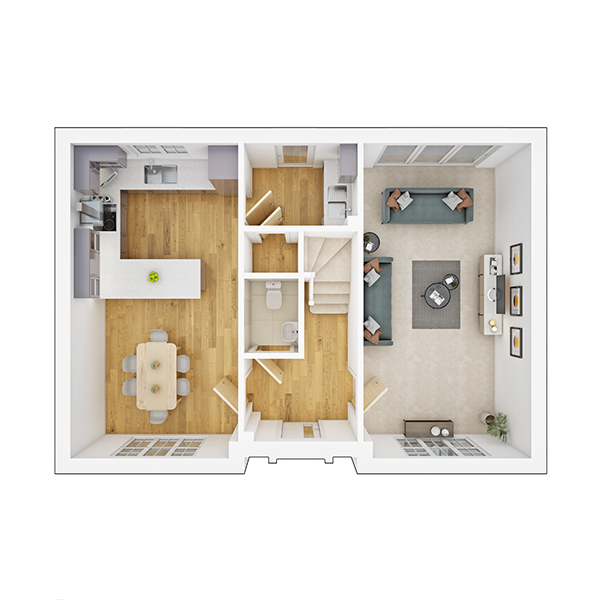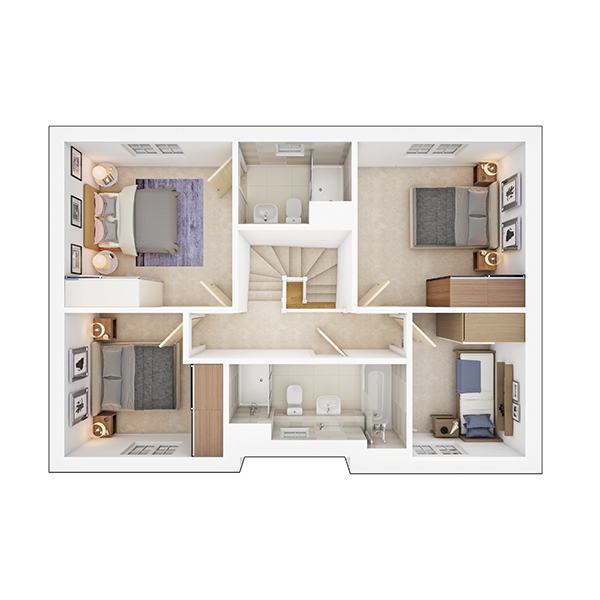 Request a callback
Request a callback
Simply fill in your details below and a member of our team will give you a call.
The Kingsbury is designed for both family living and entertaining.
The ground floor of the Kingsbury has a large full-length lounge opening out into the garden via bi-fold doors. The open plan kitchen features a dining area with family space and a large utility room.
The stylish kitchen area offers views of the garden and is fitted with high quality integrated kitchen appliances. The spacious open plan dining area is perfect for hosting dinner parties and entertaining guests.
Upstairs on the first floor, there are four bedrooms, a large family bathroom, with both bath and shower facilities, and a sizeable en-suite off the master bedroom.
Some plots offer a bay window variation in the lounge for additional natural light and views for this full length living area.




Keep up to date with the latest releases and news about The Kingsbury