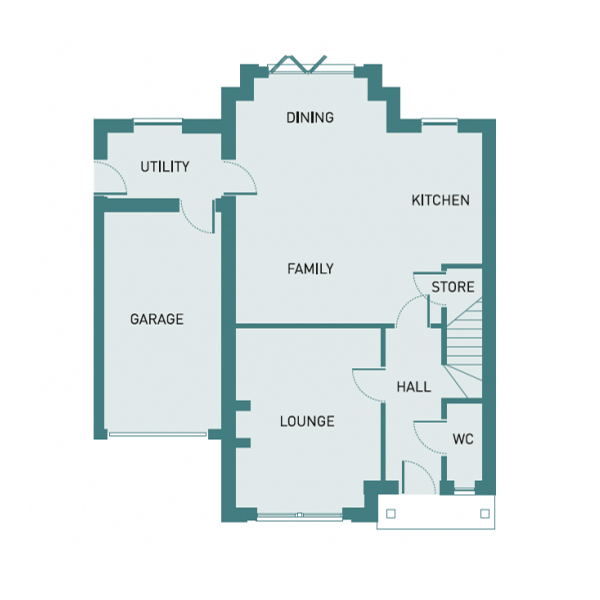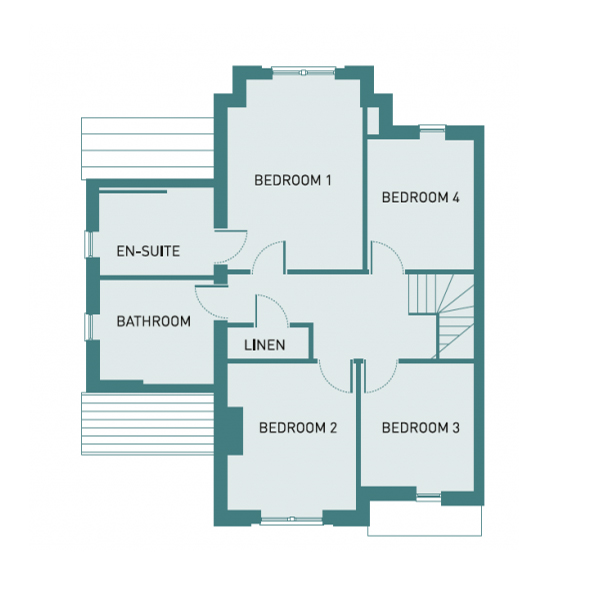 Request a callback
Request a callback
Simply fill in your details below and a member of our team will give you a call.
Bi-fold doors flood the room with lots of natural light to create the beating heart of this family home. The separate lounge with its open fireplace offers a peaceful cosy retreat for all the family to share.
On the first floor, the master bedroom is framed by a full-height feature window and vaulted ceiling and has a generously sized en-suite with a walk-in shower. The second bedroom also features a full-height window and vaulted ceiling. The main bathroom features both a bath and a walk-in shower. The two remaining bedrooms offer generous proportions and ample storage space.
Externally the space is equally generous with a fully turfed garden leading from a paved patio, a landscaped driveway provides an attractive approach to the integral garage.
Choose from a wide range of contemporary kitchens, bathrooms, and tiles from Porcelanosa, renowned for their luxury and design, to further personalise your home.**
*Dependent on build stage




Keep up to date with the latest releases and news about The Montrose